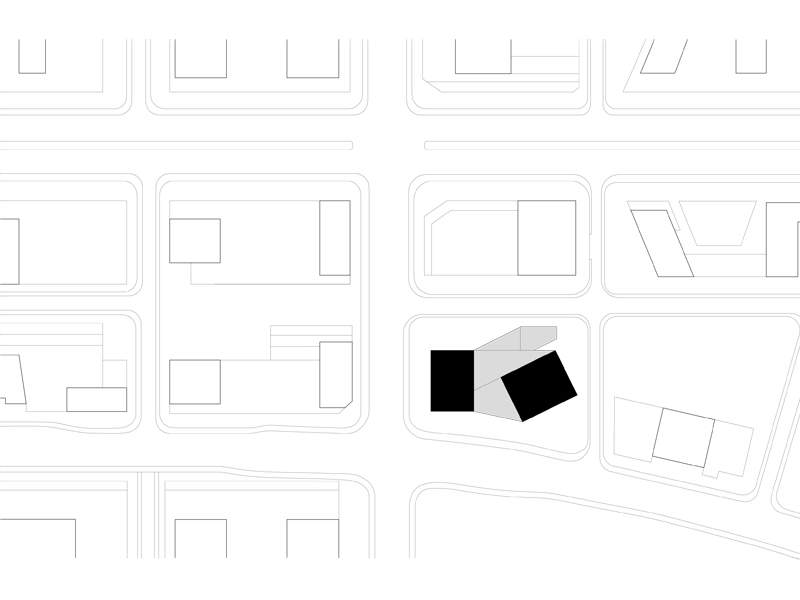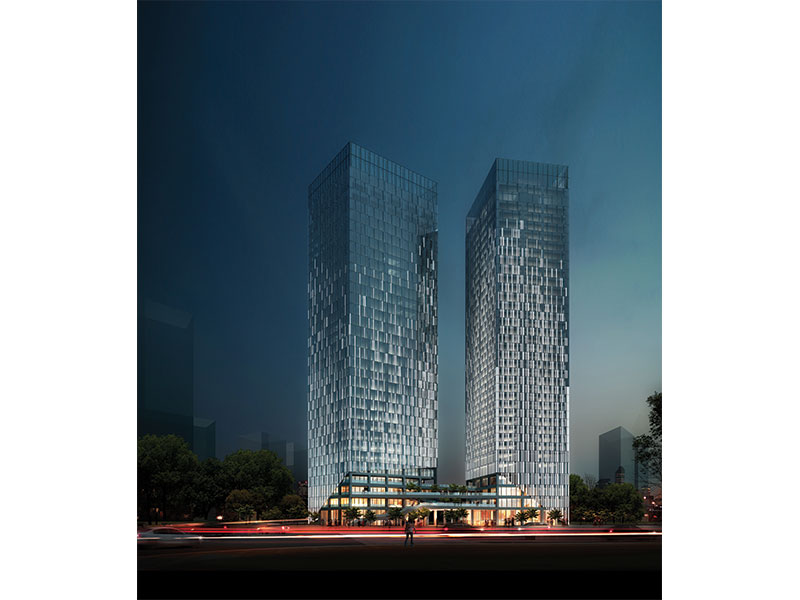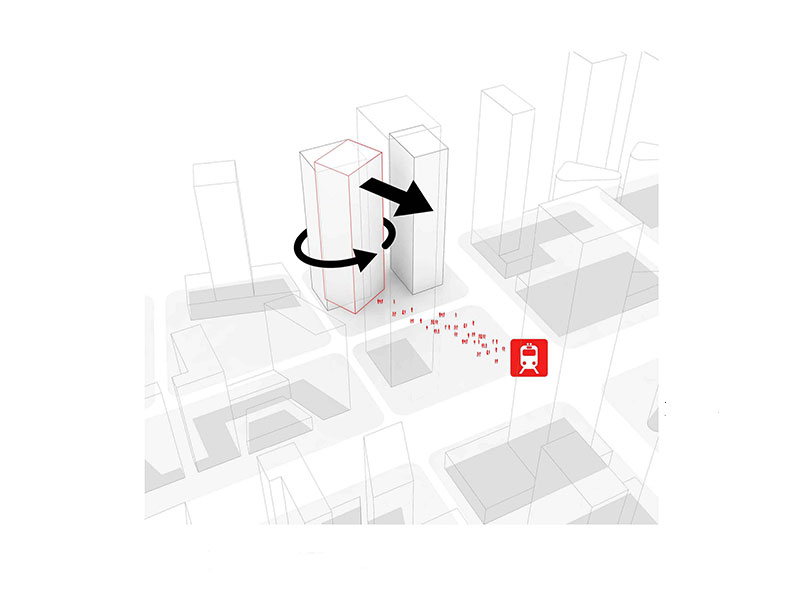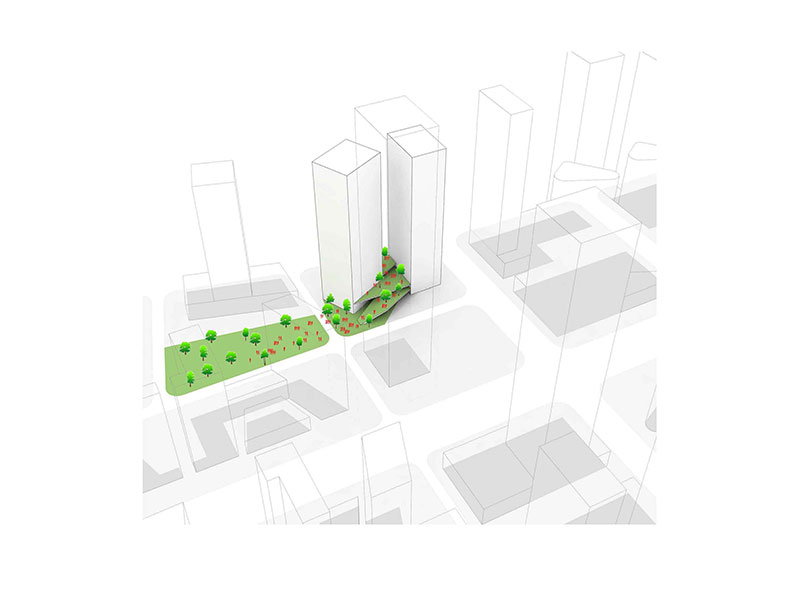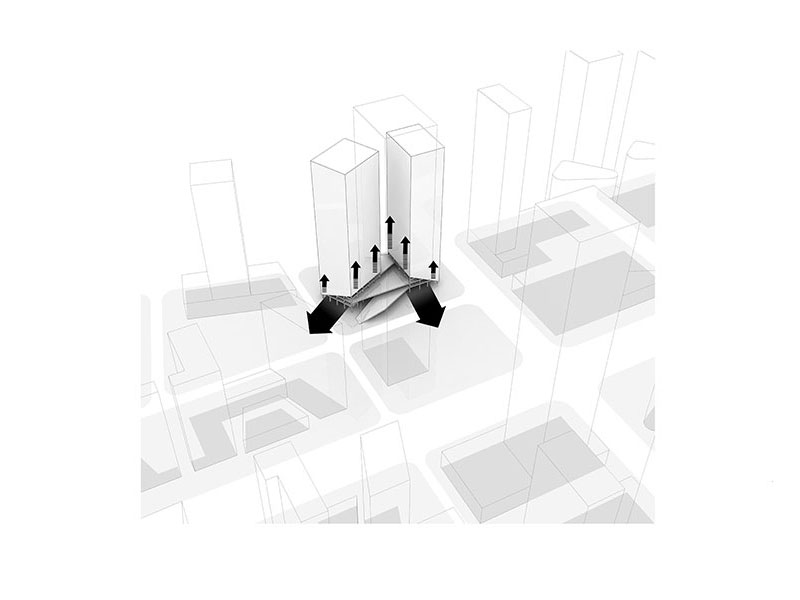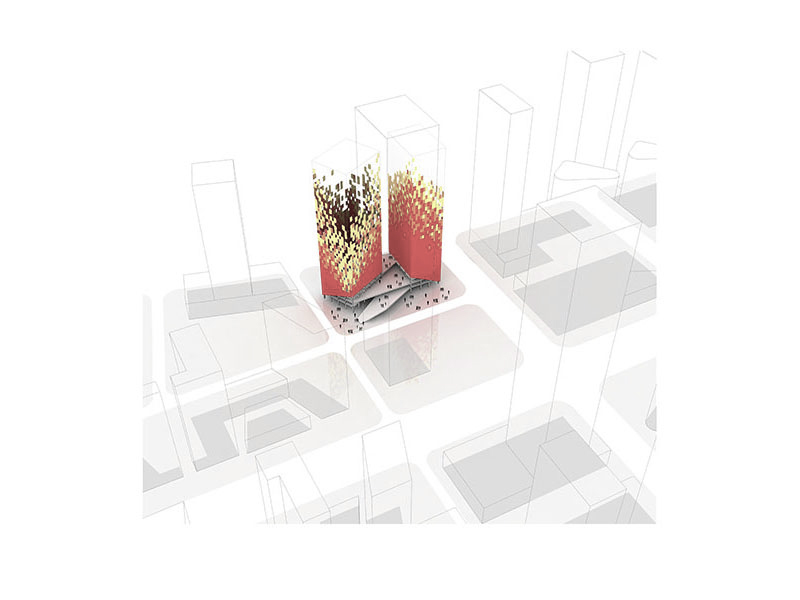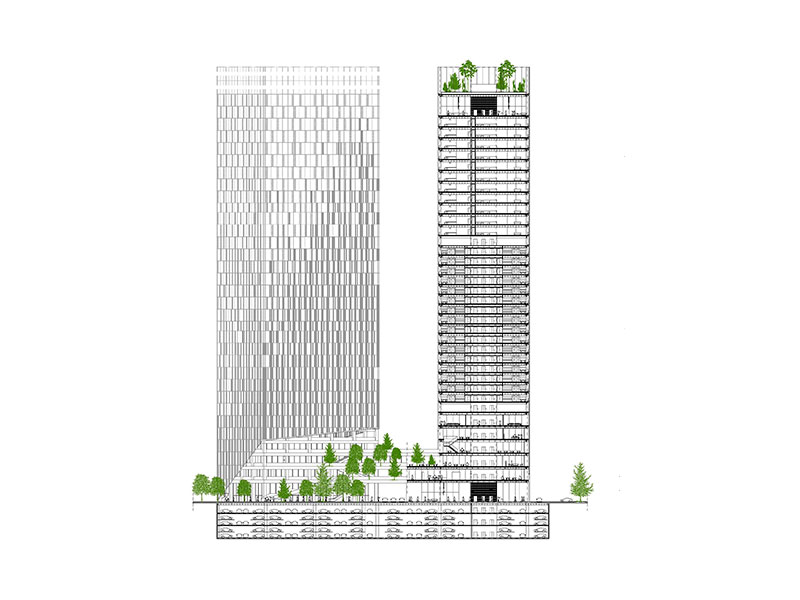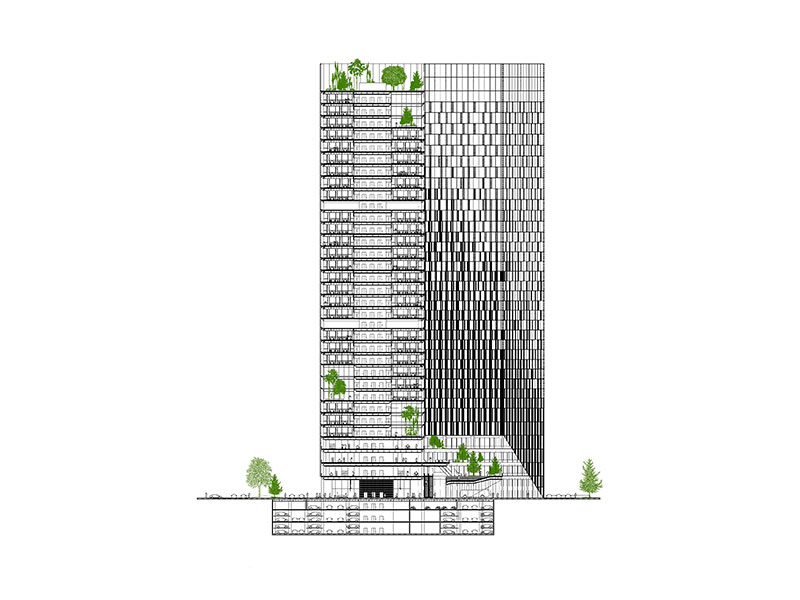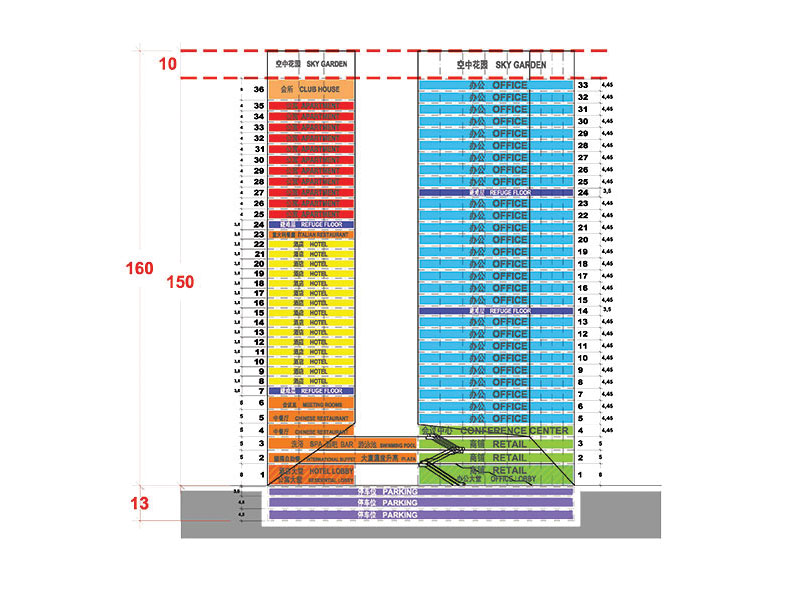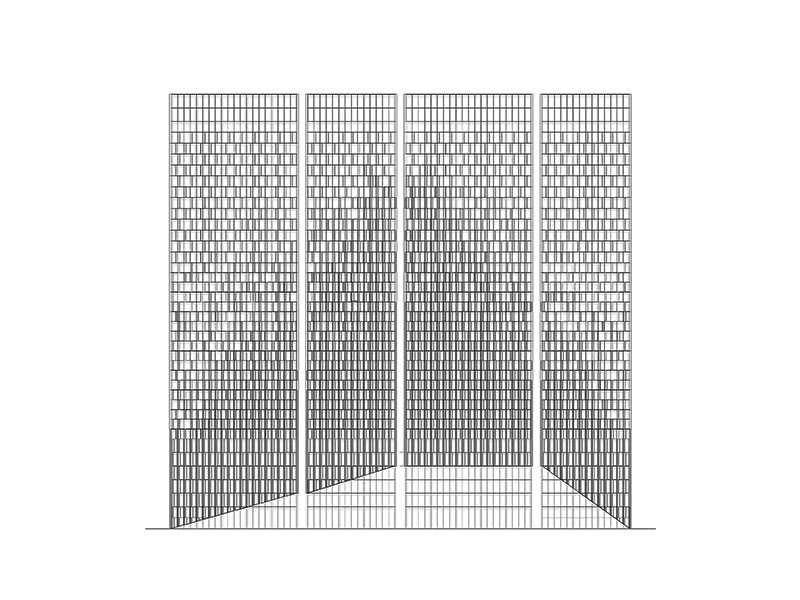Wanxiang Towers
Hangzhou is stretching from the West Lake to the Qiantang River. The New Century City together with the Qiantang Central Business District aim at becoming the new centre of a large Metropolitan Hangzhou, as a result of the integration of Binjiang, Xiaoshan and Xiasha Districts with the present city.
The new Wanxiang Multifunctional Block will be a new focal point for the Century City Area and one of the new landmarks of Hangzhou new city centre, an icon amongst the different expressions of verticality of the district.
The complex is formed by two 150m high-rise towers, the west tower (a hotel) is settled in continuation of the urban grid, facing the river, the east tower (an office) is rotated 30 degrees creating a new urban axis. The two towers merge at their bases offering a series of public terraces directly connected to the street level by a prominent staircase and escalators.
The floor plans are designed to maximize efficiency and versatility to hold the different program requirements – an office and a hotel. As a result, the buildings are rectangular shaped refusing formalism and design gesture. The iconic value is given by the treatment of the facade, based on the idea of a vanishing tower that dematerializes upwards, blurring the limit between the building and the sky. A screen printed glass facade gives shape to the dematerialization by losing density from the ground upwards, turning the buildings from a bright-white, abstract skin on the lower levels into a glass facade that fades with the sky at its top.
