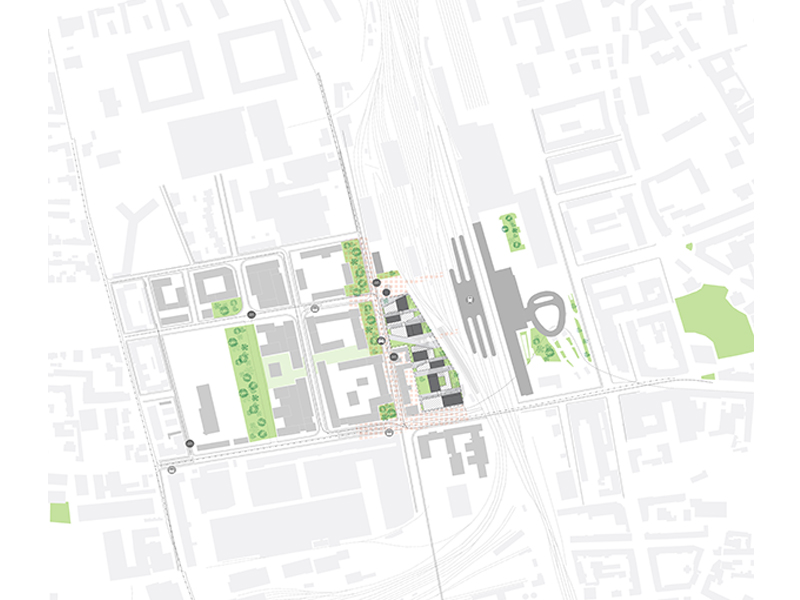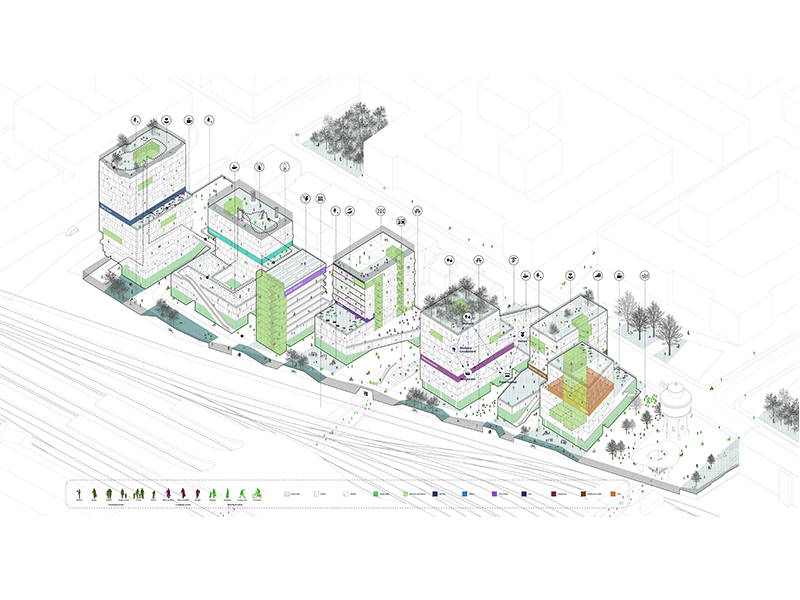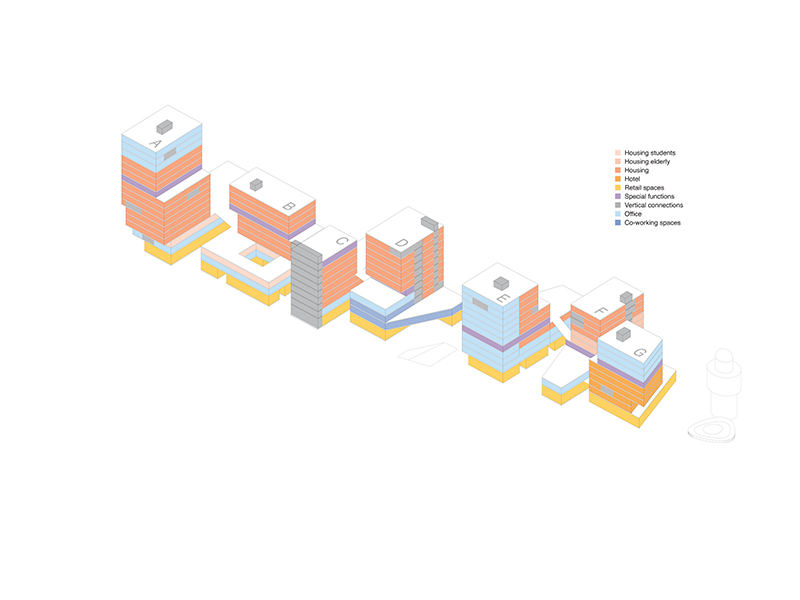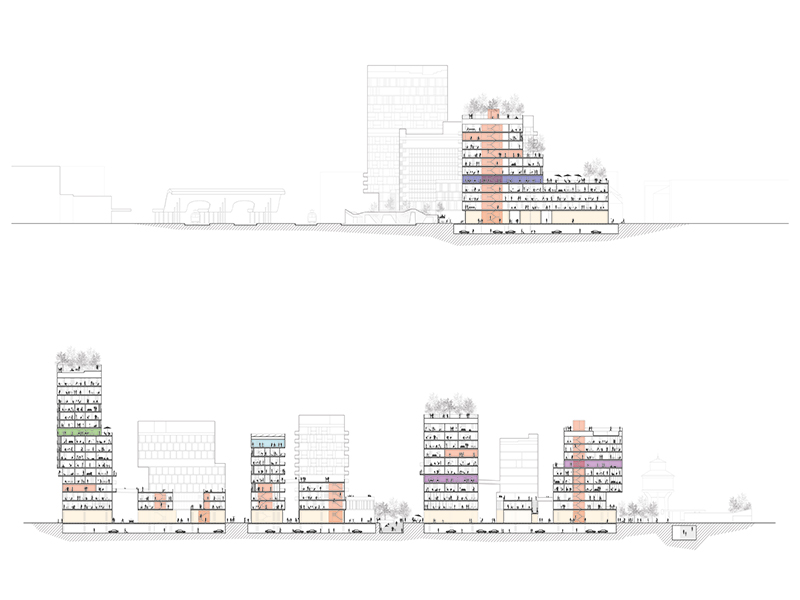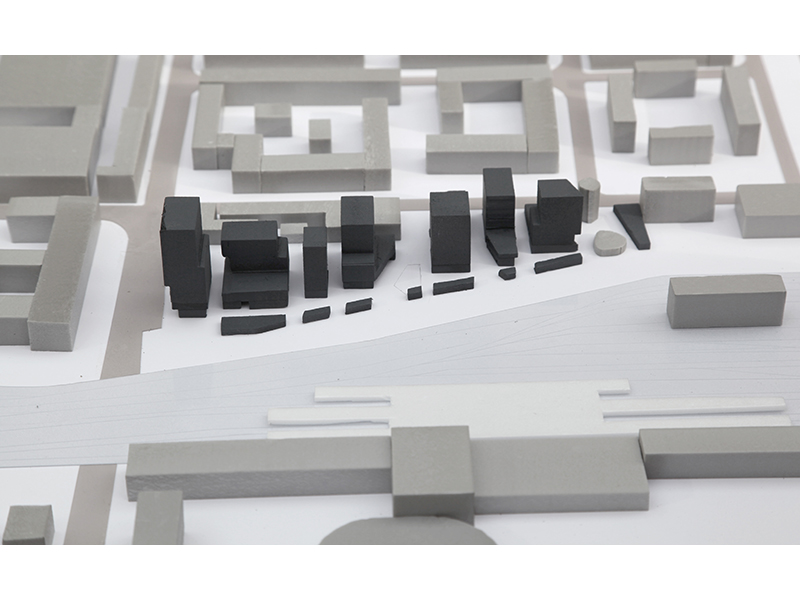Linked Buildings
Link is a project that mixes the typological, programmatic and social qualities of East and West Graz. A point in the map where both city sides merge into a dense urban node. The urban mass is strategically oriented following the west to east direction in a series of 7 lineal interconnected buildings to enhance the spatial connection, views and flow between both sides of the rail tracks.
The urban ground floor is designed as a 24h active shared space, where urban mobility, natural features, retail spaces, sports activities and playgrounds, cultural events, are happening simultaneously.The residential and offices masses on top are strategically organised in a zig zag movement to maximise the distance between them, increasing direct sun light and views.
