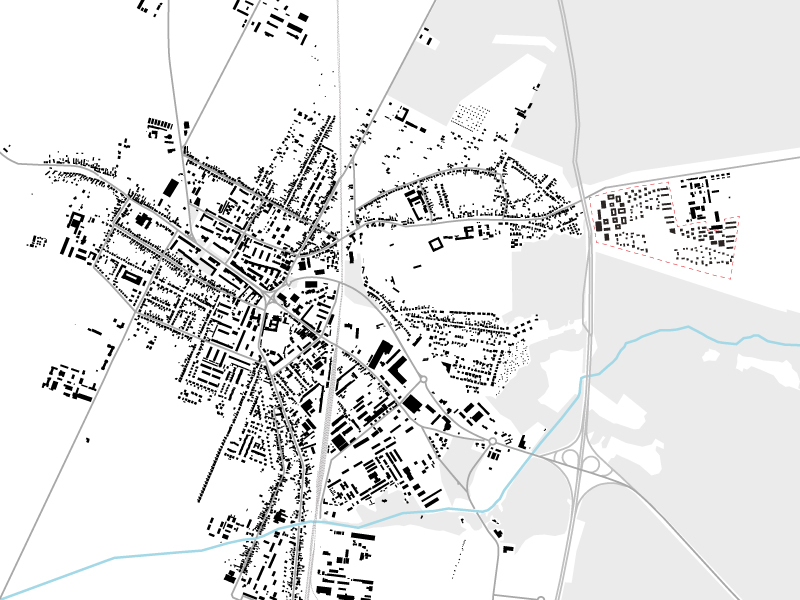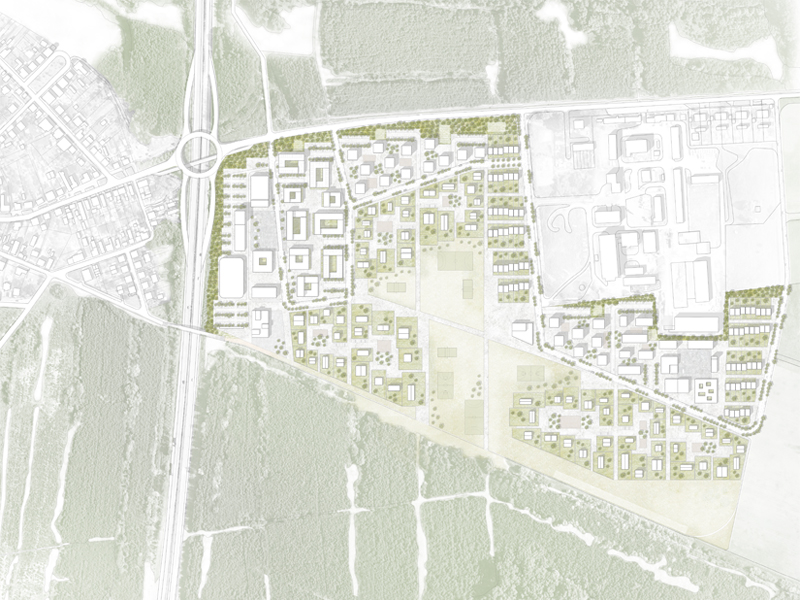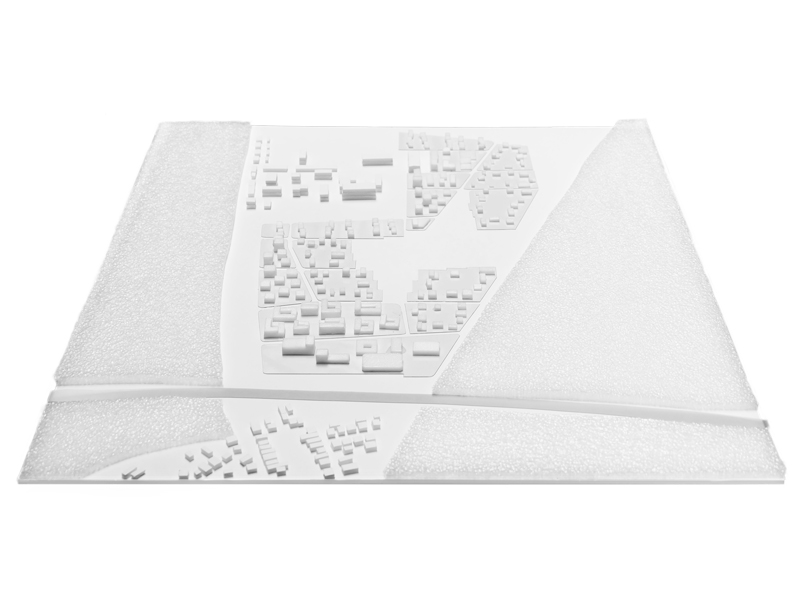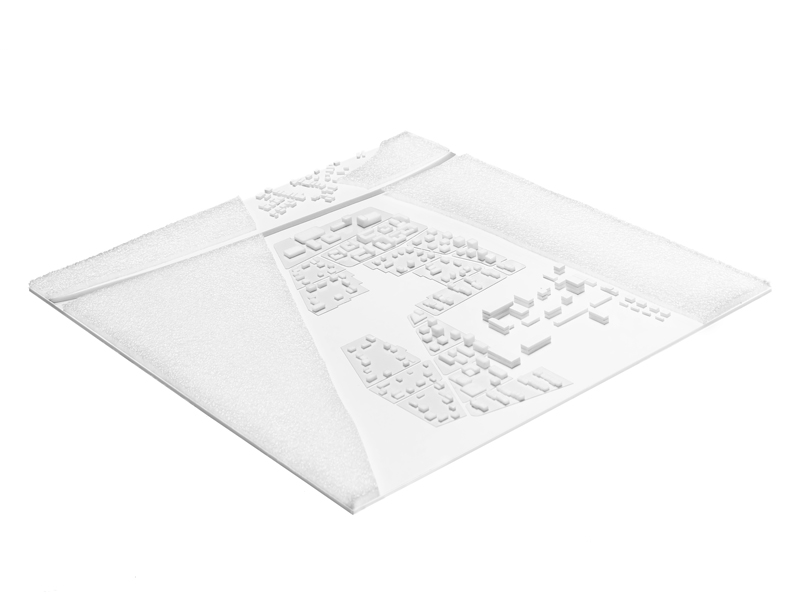Malacky Masterplan
The project urban configuration consists in small groups of residential typologies around a central public park that extends to the Malina protected area, to bring all residential areas closer to the natural surroundings and create the perfect atmosphere for a healthy lifestyle.
Thanks to the smart strategy of a central open space and the logical distribution of building masses, this urban design can offer the best conditions to all residential buildings – open views to the forest and the Little Carpathians, access to the park and direct sunlight- increasing most residents’ life quality as well as its property market value.
Unlike generic and repetitive urban planning concepts, where all public spaces have the same qualities, this proposal offers a great diversity of public spaces equally distributed within the area with different qualities, dimensions, activities and materialities to meet the residents and visitors’ needs.
The active center of the site is composed by a traditional European square surrounded by vibrant programmatic mixture and linked to a retail avenue. A second quieter square focuses on social and health programs, a unifying midpoint for eastern areas.
The site will become an attractive mixed use enclave with a focus on residential, appealing residents, citizens of Malacky and visitors. The program and typological variety spatially and socially enriches the place to bring a wider audience together.
The widest area is composed of different types of housing to create a rich community formed by different social groups. The different housing typologies include courtyard blocks, lineal blocks, square blocks, row houses and two types of singles family houses and are organized in small strategically located groups.











